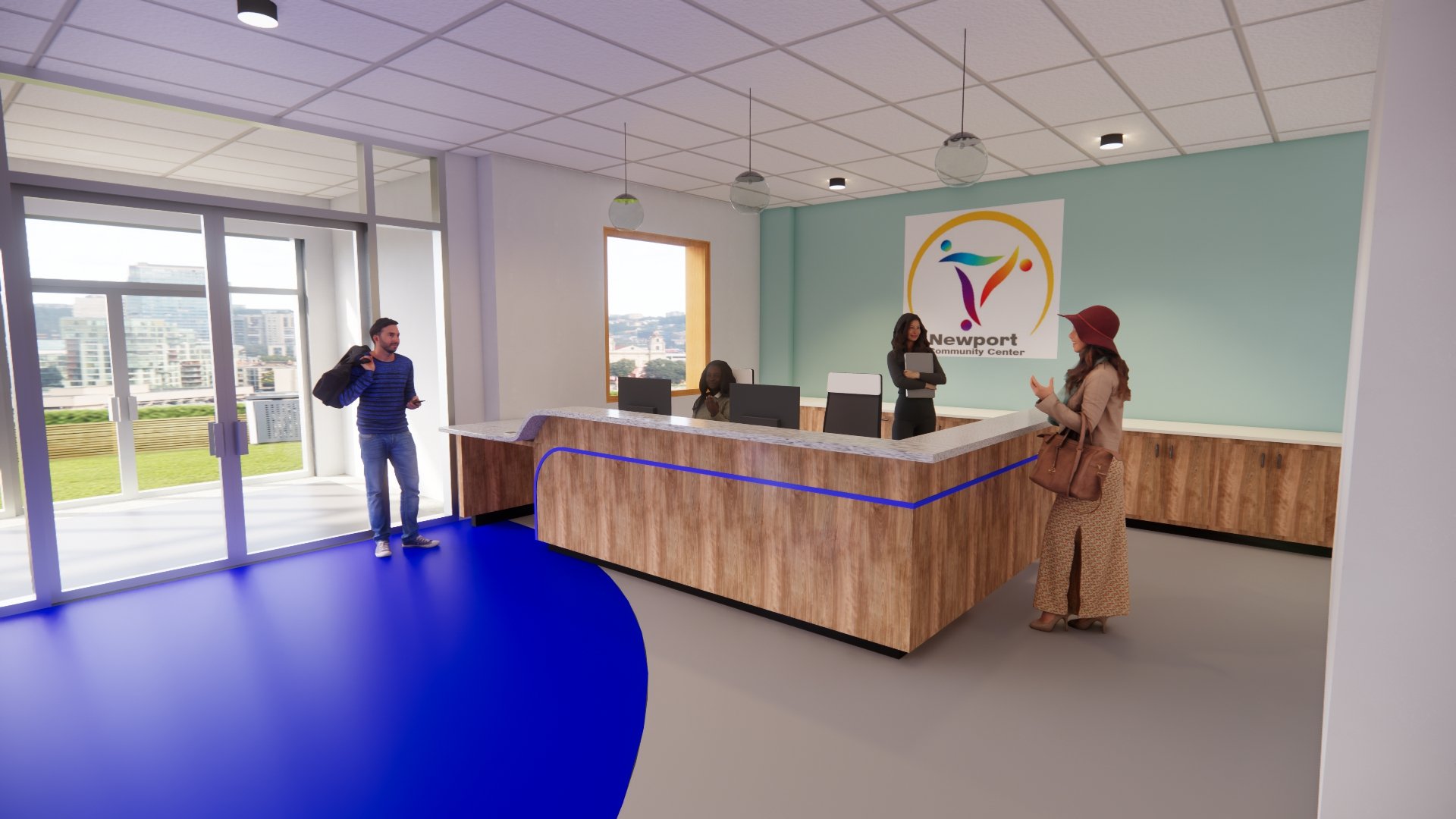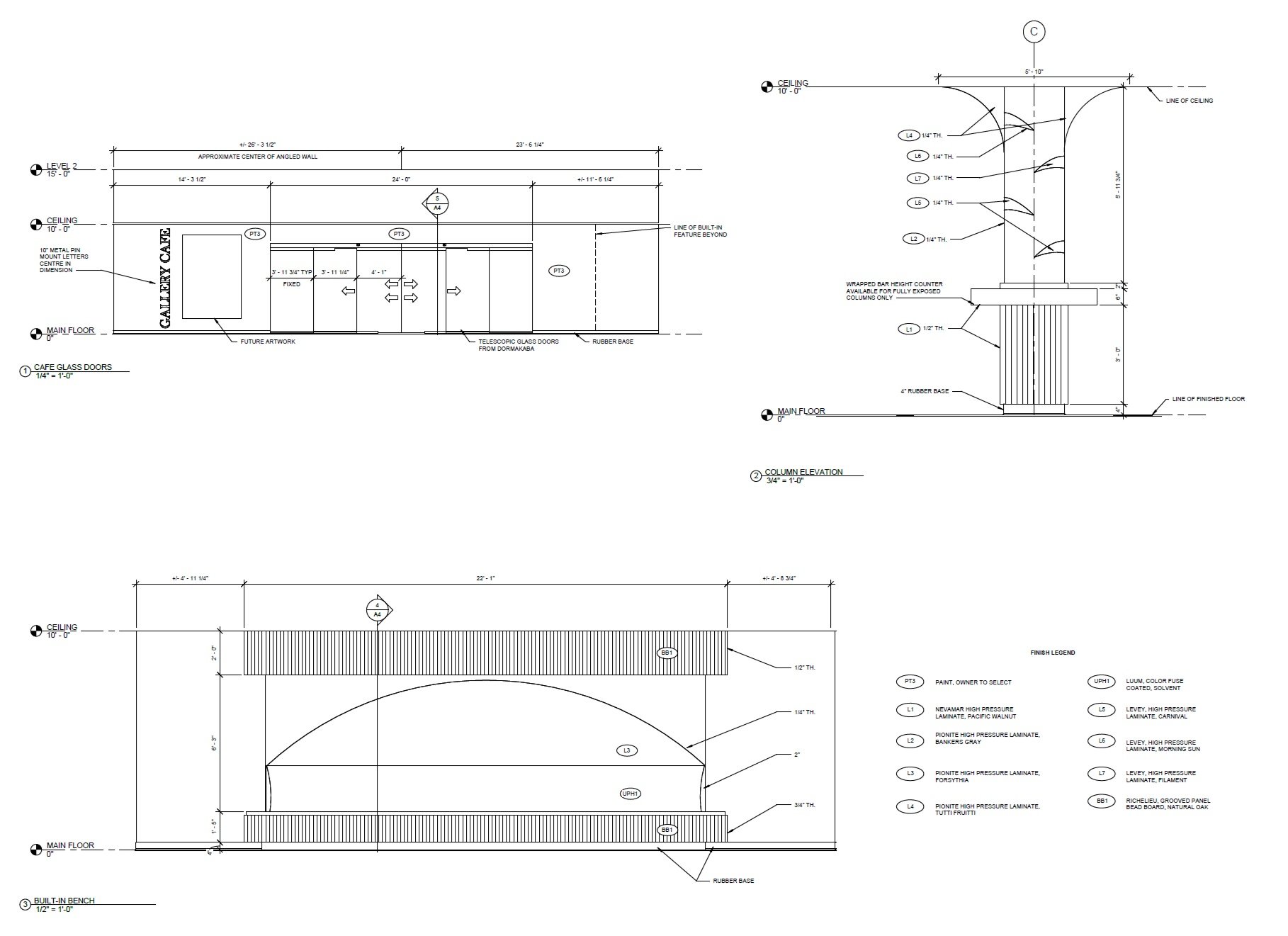
NEWPORT COMMUNITY CENTRE
The Newport Community Centre is a two part project. The first half was a group project and the second part was an individual project. For the group project, we were asked to design a floor for way finding. We were also tasked to design the ceiling, columns, and select furniture in the Hub that reflected the Newport Community Centre’s logo. I was tasked with designing the ceiling for this project. We wanted to play with different volumetrics without taking away from the flooring design which is why we selected more neutral materials. We chose to include a custom pendant that mimics the logo to ground the furniture and flooring design. Our biggest challenge was combining our Revit files together to make our space come together as we had not previously done that before. With some research, we were able to successfully put our project together.
In the second half of the project, I was tasked with designing a reception desk and a built-in bench that echoed the design from the group project. I was also required to complete a set of construction documents for this project.























